Frank Lloyd Wright School of Architecture Mod.Fab
At first glance, this 600 square foot modern home, designed and built by students at the Taliesin Frank Lloyd Wright School of Architecture, looks like a Transformer unfolding.
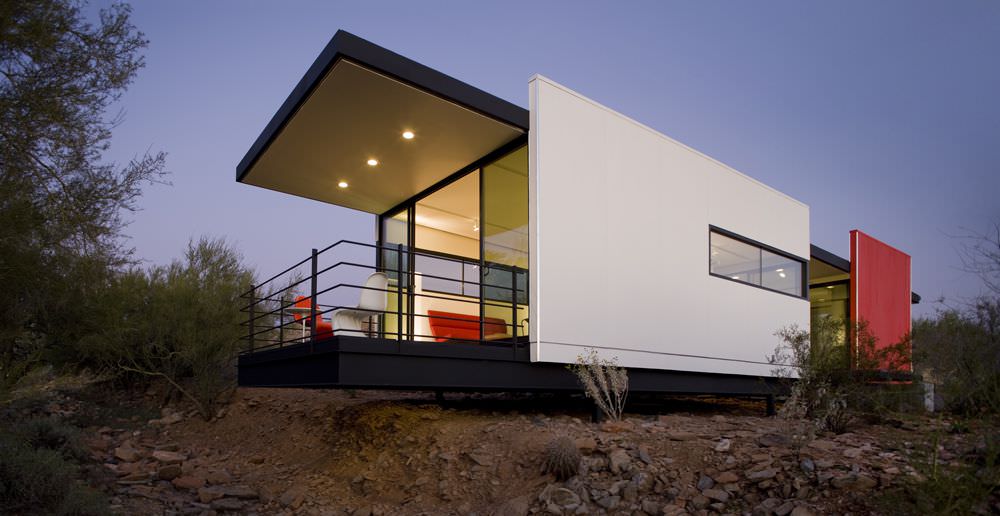
It inspires the impression the unit must have been transported to the site as a small box, where amidst a cacophony of whirrs, clicks and the shush of sleeves traversing lubricated rails, it bloomed into a livable structure.
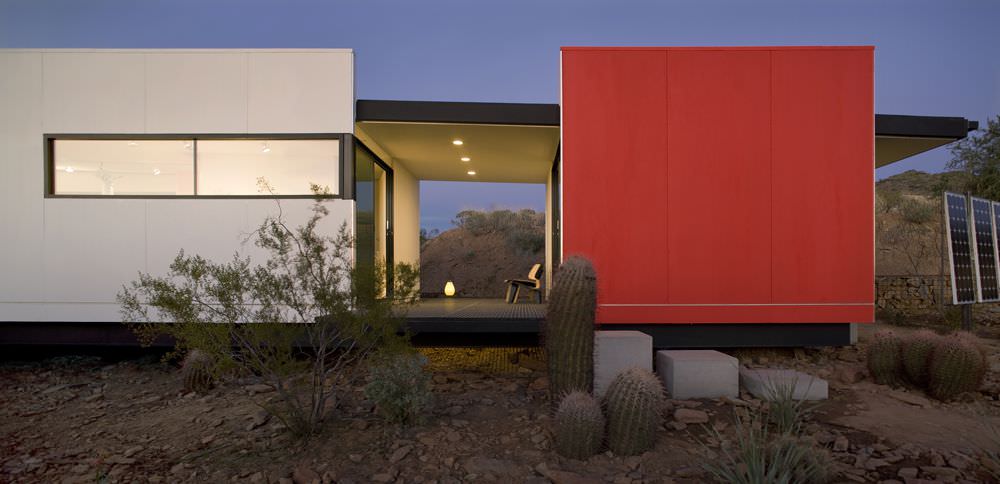
Sadly this isn’t the case: the students decided building the prototype on site to be more practical, although the completed house is still transportable by road, as is hoped future units will be, enabling them to be manufactured remotely. It also doesn’t mean Taliesin Mod.Fab doesn’t possess a host of features that are as equally compelling as my flight of fancy.
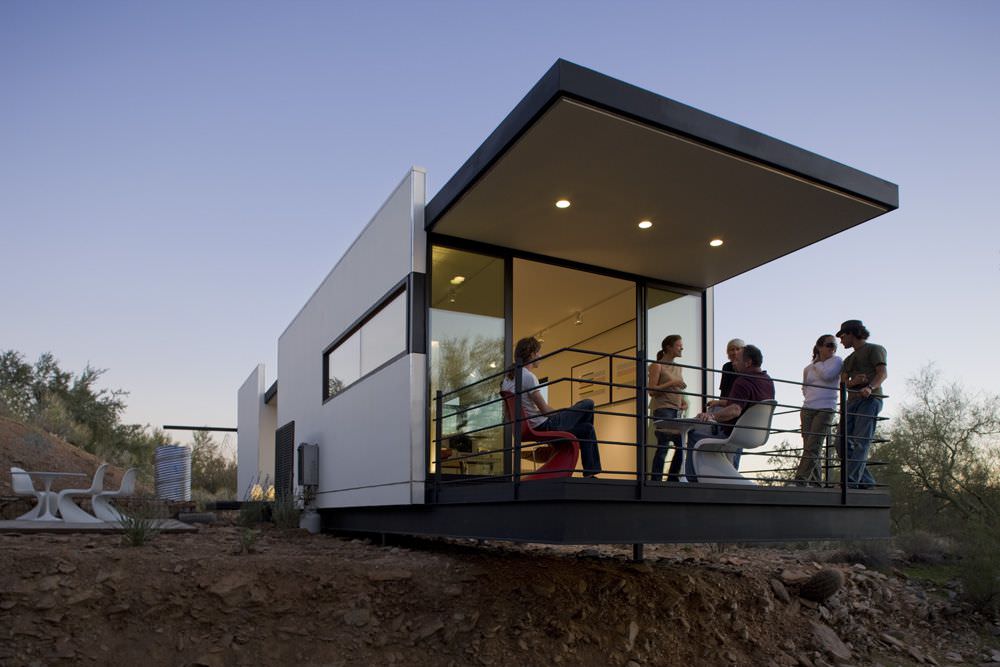
Sustainability was the watchword of their brief, and the owner has the option of either hard connecting to the utility infrastructure or running completely unplugged. The house is build from structural insulated panels (SIPs) for the walls, roof and floor, and incorporates numerous sustainable characteristics, including passive and active environmental control systems, low-consumption fixtures, natural ventilation, solar orientation, cutting-edge insulation, solar power, rainwater harvesting, native landscaping and a grey water system. The house stands on six small legs, which minimizes its ground footprint.
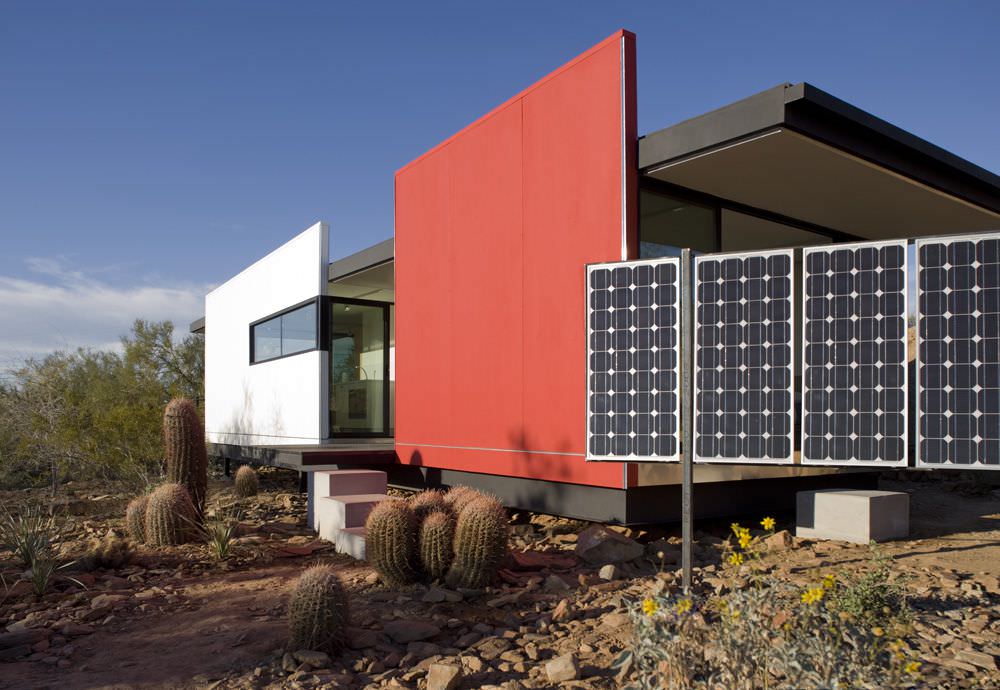
The interior boasts an impressive list of sponsored amenities, including IKEA cabinetry, Cree LED lighting and Caesarstone countertops.
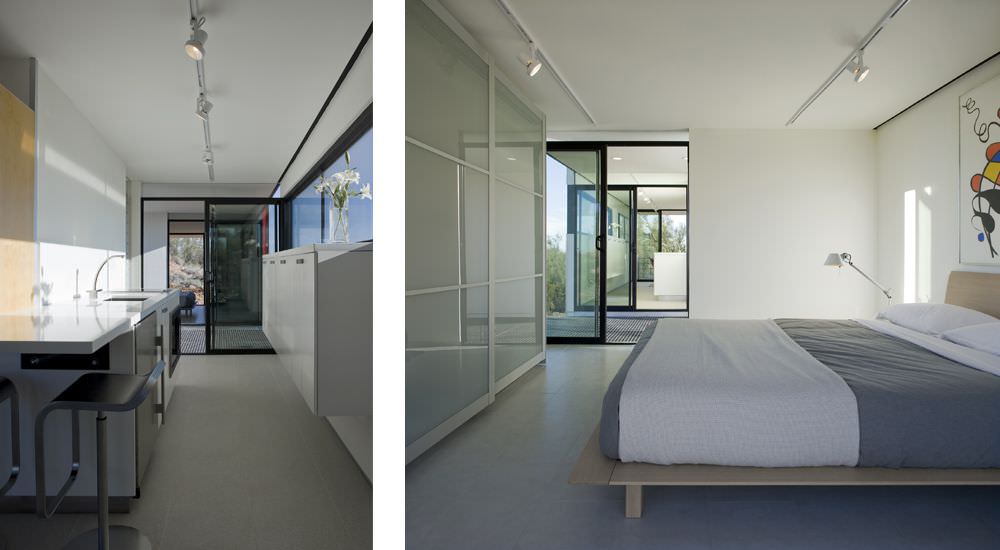
The project was guided by faculty members Michael P. Johnson and Jennifer Segal, overseen by project manager Christian Butler, a recent Masters graduate, and assistant project manager Nick Mancusi, a current BAS student.
Victor Sidy, Dean of the school, said: “The enterprising graduate and undergraduate students undertook this groundbreaking project for several reasons: to address important issues facing today’s built environment, including living compactly and sustainably; to bring a fresh perspective to the ‘learning by doing’ credo that is so integral to our educational philosophy; and to create more on-campus lodging to accommodate the growth of the school.”
“From a design perspective, Mod.Fab features many of the forms that the school’s founder, celebrated architect Frank Lloyd Wright, used, among them the cantilever, distinctly defined planes, covered outdoor areas and red squares, albeit it in fun and surprising ways,” he added.
Michael P. Johnson noted: “The most important learning experience for the students on this project is the refinement of detailing. No matter how small or large the building, the search for perfection is not out of reach.”
The school is currently in talks with prospective contractors to market the unit, and is expected to price between $75,000 and $120,000.
Via PrarieMod
All images from: Taliesin, the Frank Lloyd Wright School of Architecture, copyright 2009 Bill Timmerman.


+ There are no comments
Add yours