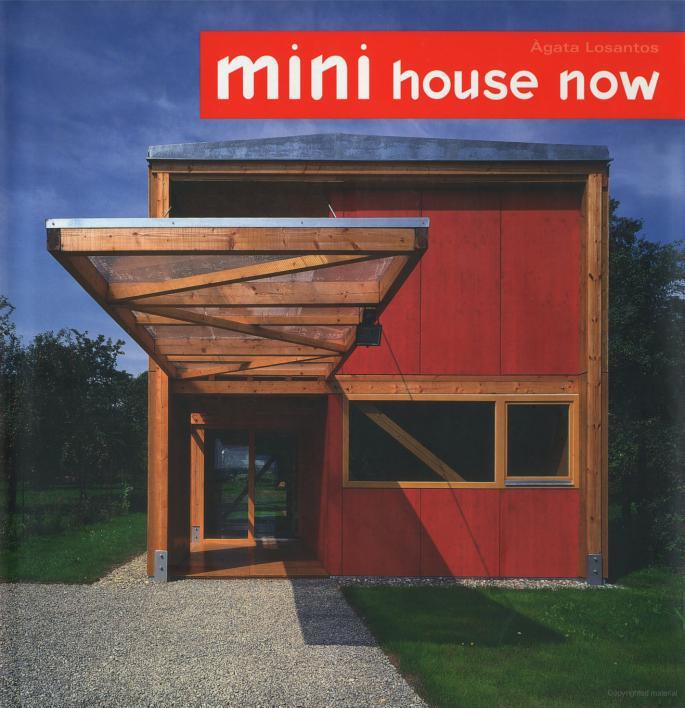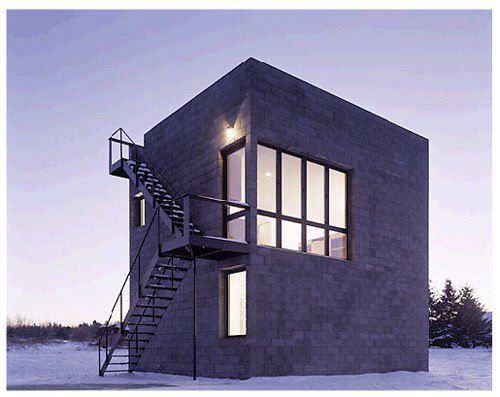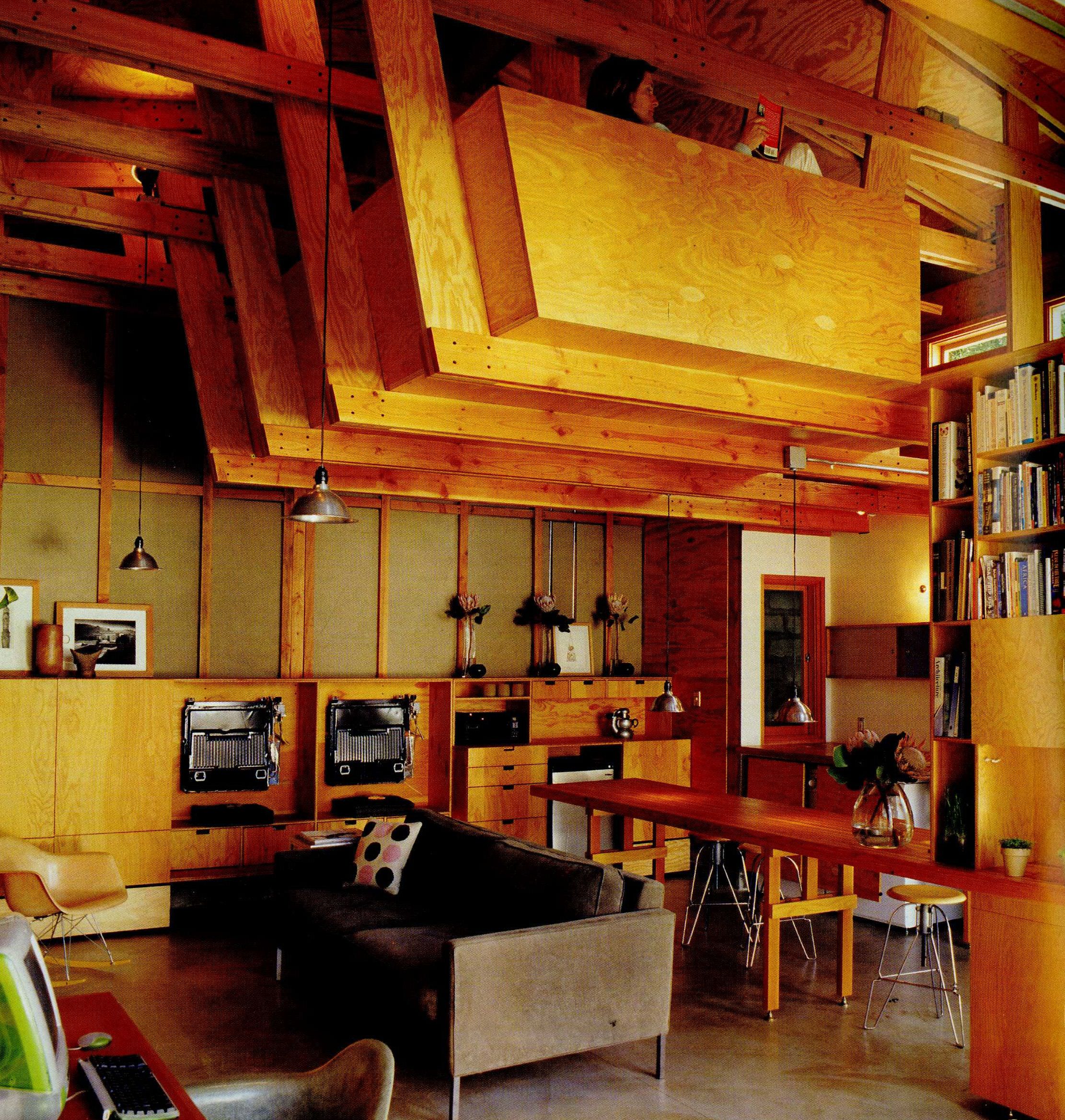Mini House by Alejandro Bahamón

When I think of a mini house, a scaled-down farmhouse with a garden and big back yard comes to mind; however in Alejandro Bahamón’s Mini House the locations and styles vary from a metal-sided house in a crowded Japanese neighborhood, to a windowed wedge perched in the snowy Swiss Alps. This is a great book for your coffee table or small house book collection.
Bahamón featured 26 living spaces that ranged in size from 1,291 to 344 square feet, and he used predominantly photographs, with some text and architectural diagrams to show how these small spaces faced challenges like energy efficiency, proximity to neighbors, and protection of the natural landscape.

In all of the houses, form was clearly an equal priority to function, and in some cases, the sophistication of the design and material-use was beyond my understanding. For example, the Ithaca House in upstate New York appeared (to me) to resemble an oversized cinderblock chimney or possibly a prison from the outside, though the interior was warm, with wood furnishings and a simple, contemporary design.
I found that my excitement increased as the houses got progressively smaller towards the end of the book. The House by the Sea in Seeland, Denmark, was an inspiring blend of nature and home, with photographs that gave me a satisfying sense of its size and arrangement.
Each feature also presented the architectural diagrams, provided by the designers, which were in most cases very helpful and in a few instances, befuddling. The 592 square foot Tree House in New South Wales, for example, had a few interesting computer-generated designs that showed how the house fit into a challenging topography, but also included on mystifying hand-drawn design that appeared to have been done in under 25 seconds.

This book offered some truly unique solutions to limited space, such as a cozy sleigh-shaped loft in Studio 3773 of Los Angeles, California. Most of the living spaces hovered around 1,000 square feet and the smallest ones featured tended to be temporary residences or offices rather than full-time homes. In fact, the smallest house, a 344 square foot prefab, was part of an interior design expo in Madrid and there was no mention of it being lived in.
Mini House is a useful source for creative designs in limited space. For readers looking to be inspired by photographs that reveal practicality with a bit of flair, it is a quick and worthwhile read.
Rachel Salois is an experienced builder (once she helped her dad make some shelves for their kitchen,) designer (her favorite tv show used to be Trading Spaces,) and environmentalist (this one is actually true. She is sometimes referred to as “recycling girl” or the glamorous “compost girl” on Champlain College campus, where she studies journalism in her spare time.)
She plans on building her own tiny house after graduation, and is currently trying to convince all her friends that they, too, should build tiny houses and join her on her mission to live cheap and get rid of consumer nonsense like fabric softener and pre-made PB&J sandwiches.
Rachel has begun her crash-course mission to tiny living by leading the charge to construct a little house on Champlain College campus this spring, which was donated to The Edge Academy in Essex, VT, to be used as an outdoor classroom. She continues to be confounded by some aspects of making her tiny dream a reality, such as operating tools other than a hammer, learning how to bake cakes in a toaster oven, and quitting her habit of buying every pair of sneakers, high heels, and sandals that get in her way. She is willing to spill all details—whether they be embarrassing, educational, or puzzling—on her journey to living small.


+ There are no comments
Add yours