Mudgee Permanent Camping, NSW Australia
At approximately 10 feet square Mudgee Permanent Camping designed by Casey Brown Architecture takes up a very small footprint. Located at the edge of a ridge on a sheep station in central western NSW, Australia, the tower is surrounded by large granite boulders and ancient dead trees.
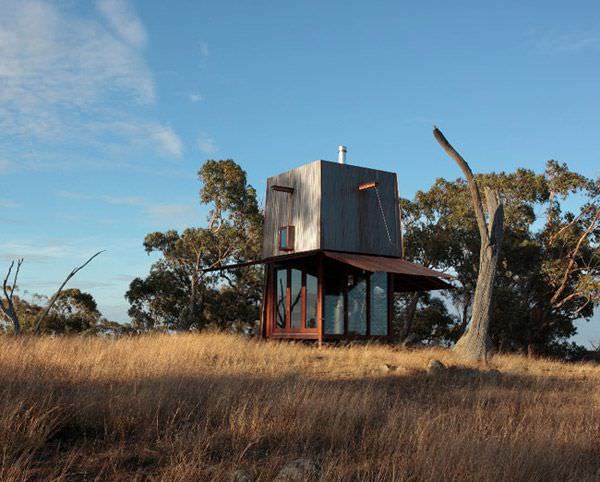
The two story copper clad tower has panoramic views for hundreds of miles to the horizon. In order to protect it from the elements and particularly brush fires the architect designed veranda roofs that open and close to enclose the wood and glass interior. Due to the remote location, water is collected from the rooftop. Other green touches are the passive heating and cooling technologies built into the design and recycled ironbark interior. The adornments are simple and casual. There is a kitchen, living and dining room with a Rais wood fired slow combustion stove and a sleeping loft on the second floor. The “water closet” is a short walk away from the camp. The building was completely prefabricated by the builder Jeffrey Broadfield in Sydney and then transported to site.
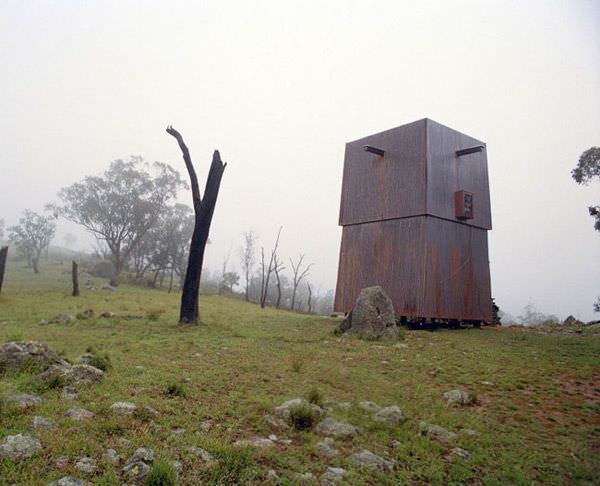
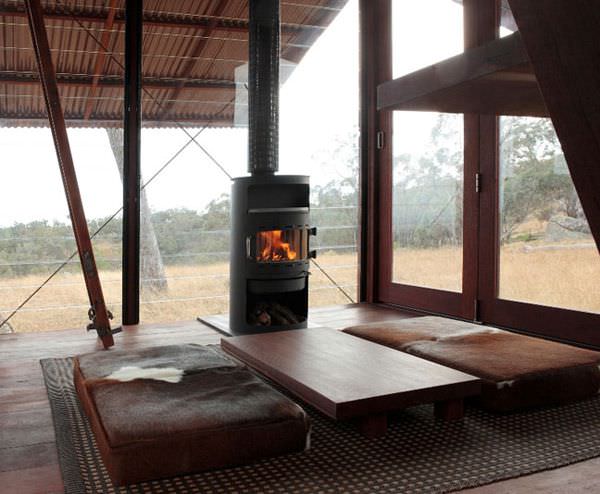
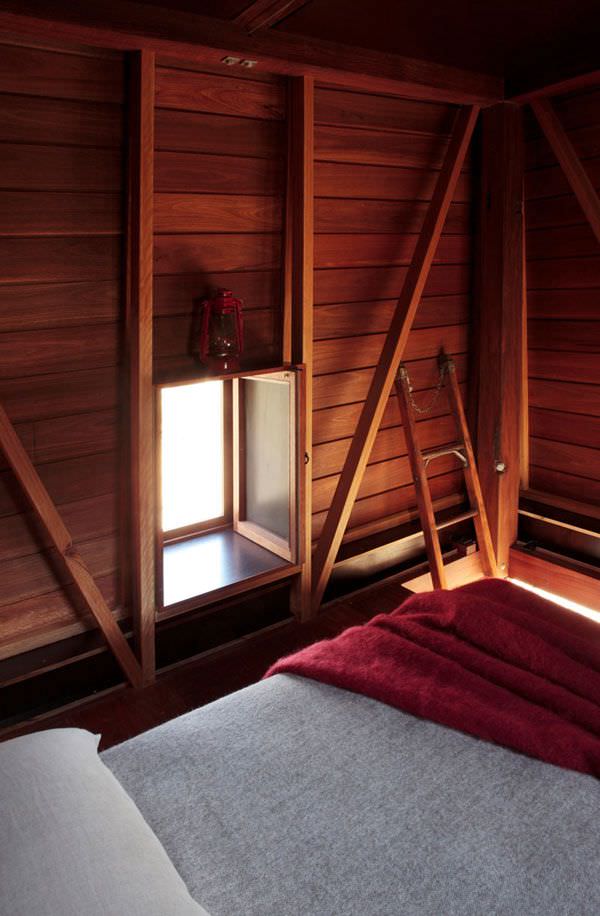
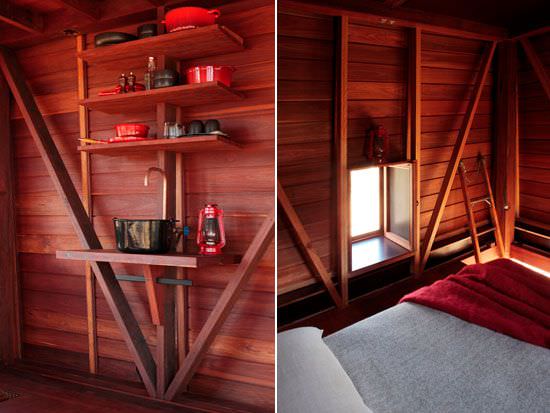
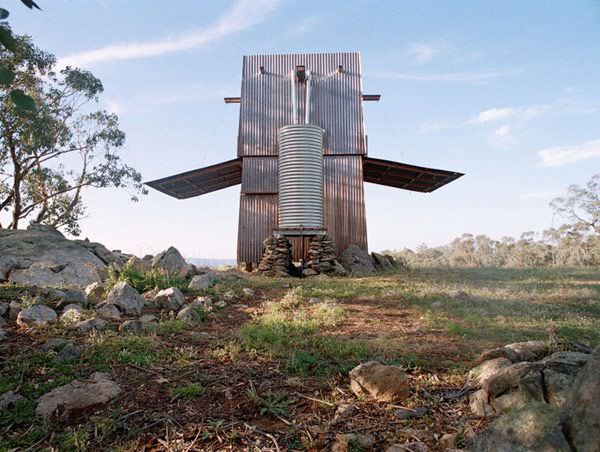
More information about Casey Brown Architecture: www.caseybrown.com.au
Images courtesy of Casey Brown Architecture


+ There are no comments
Add yours