Read-Nest: a small getaway space
Last week, The Economist magazine called the small house movement, “A new vogue for little living,” citing the shift to a lesser footprint as the, “greener and cheaper alternative to the dread McMansion.” And hopefully this hot press will get people thinking. The Small House Movement is no novelty, and the push for smaller square footage has long been recognized as a means to lessening the impact on our warming world. Beyond battling climate change, the movement has received another boost with the turn of our economy. Suddenly the McMansion is on the outs, and small square footage seems a step in the right direction. Apparently there is a silver lining to this situation, and finally some light is shed on the notion that small house living may prove economically and environmentally viable.
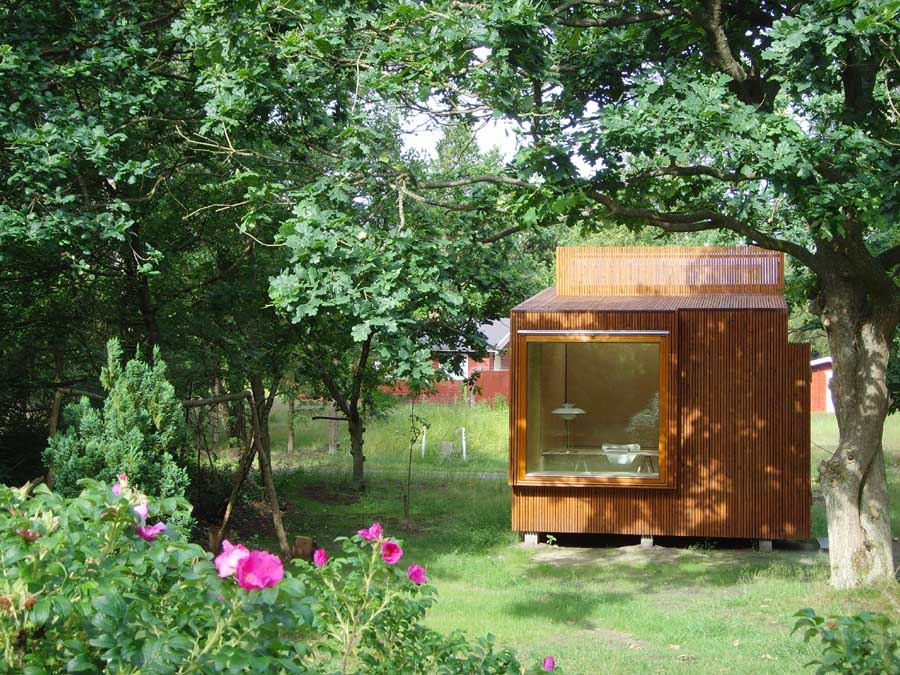
The small house movement forces us to question the excess of our modern world, begging people to shelf their preconceptions with materialism, and cut the fat. This back to the basics attitude does not necessarily require a return to cave living. In fact, today we see architects, designers, and everyday people bringing these small ideas to life with innovative examples of making the most of their tiny spaces.
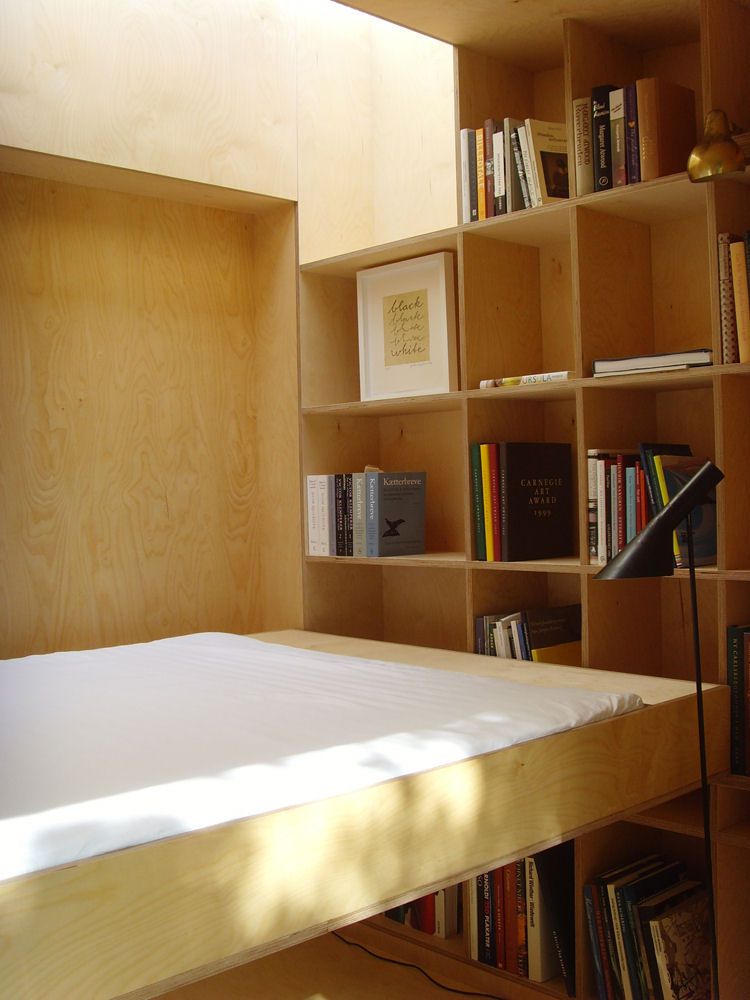
Dorte Mandrup Arkitekter’s prefab “Read-Nest” provides a stellar example. With the first model built in Denmark in 2007, this structure exists with only 9.8 square meters. The “Read-Nest” serves as a small getaway space, fitted with the bare necessities: one door, one window, one roof light, one bed, one shelf, one table. But this small house is not without delicate design touches, and each element exists with a thoughtful elegance and efficiency.
Read-Nest / Dorte Mandrup Arkitekter from david basulto on Vimeo.
Transport process of the Read-Nest, by Dorte Madrup Arkitekter
The inside reveals built in floor to ceiling shelves lining one wall and providing space to house your choice necessities. Books, bedding or blue jeans, these shelves provide ample storage and promote a lifestyle of simple living. The walls are clad in waxed birch-plywood, absorbing the daylight that floods through the sizable window. The desk unfolds beneath this window, which itself can fold horizontally outward to create a sunshade of sorts.
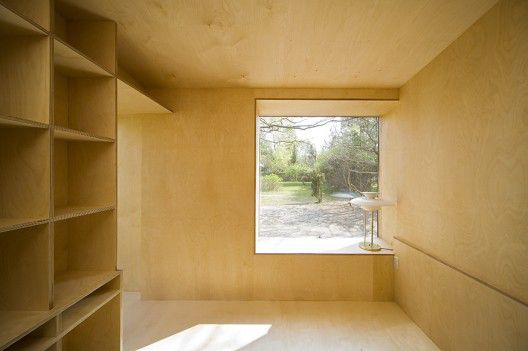
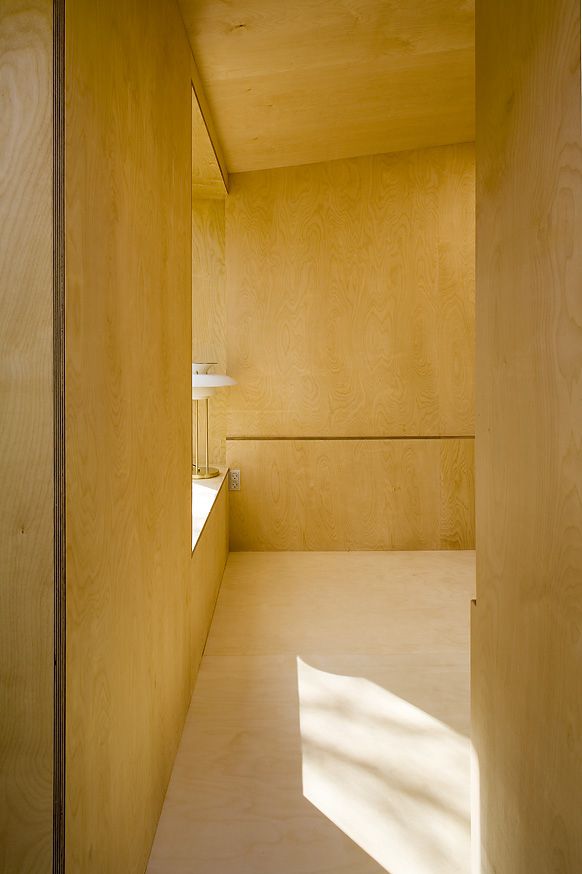
The “Read-Nest” design concept promotes its space as a retreat of sorts, appropriate for relaxation, study, and of course reading. It seems that the structure itself reads as a book, and the envelope itself unfolds these considerate design features. Upon nightfall, a fair sized bed stays true to the concept and actually unfolds from the opposite wall. A slice of the ceiling above the bed conveniently unfolds into an expansive skylight, with views to whatever starry night sky you choose to settle under.

The exterior of this structure is clad with beautiful vertical timber slats of natural oiled wood, settling comfortably into your landscape of choice. Suddenly the bare necessities seem more than we could imagine, and the “Read-Nest” becomes the next “must-have” fad of the 2009 season. Hopefully this one will beat the trends and make it to mainstream.
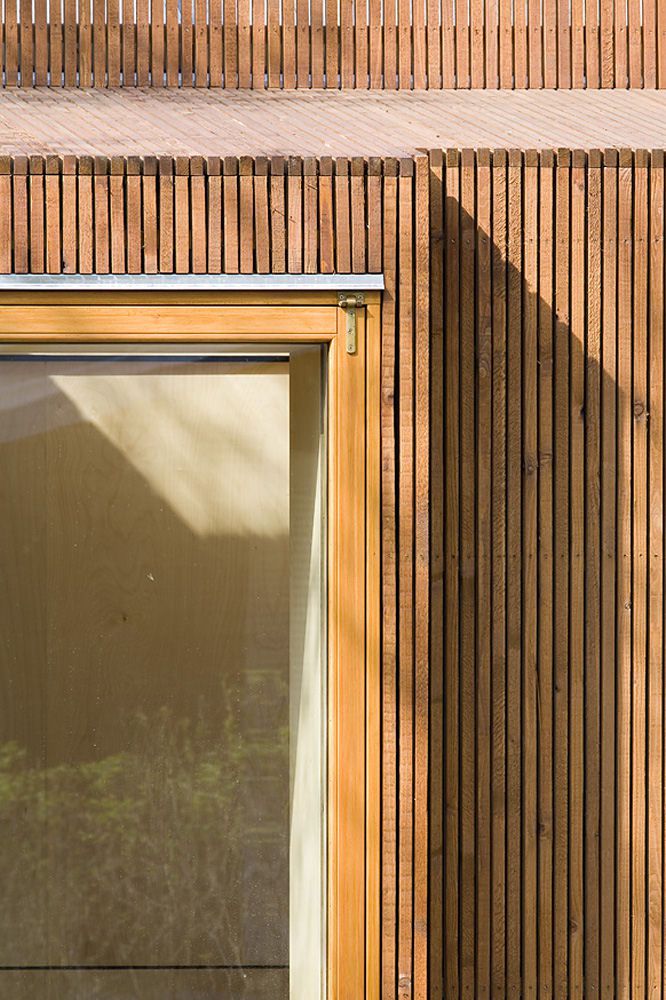
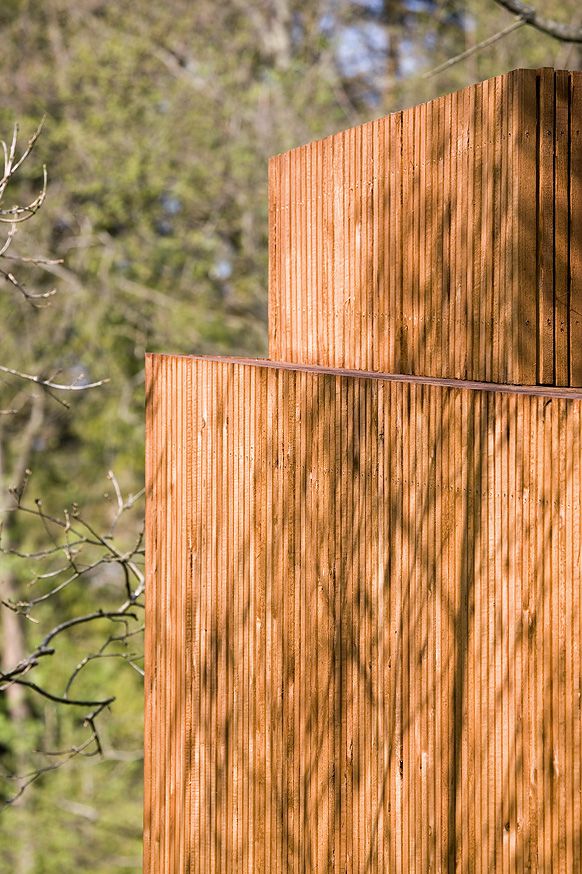
More information on the “Read-Nest” prefab: Dorte Mandrup Arkitekter
Images by Torben Eskerod and Thomas Mandrup-Poulsen
Via Materialicious and Arch Daily


Lovely blog and great photos.
I referenced your blog on a new Page I wrote on Sustainable Building & Living on my blog yesterday.
I try and share information on these topics with my readers as they are very interested.
I’ve rrs’d and look forward to reading more of your posts in the future.
slan
Liz
we really like this unit, please can you send us sizes and prices with delivery to Ipswich Suffolk Uk and delivery time.
With many thaks
Liz Ambler